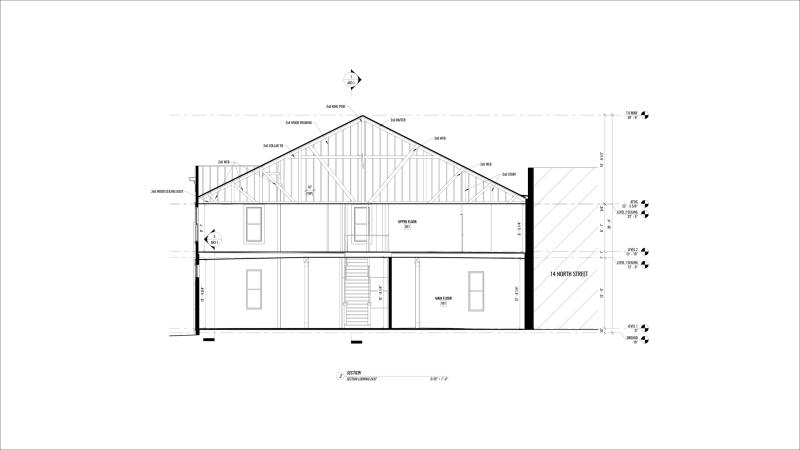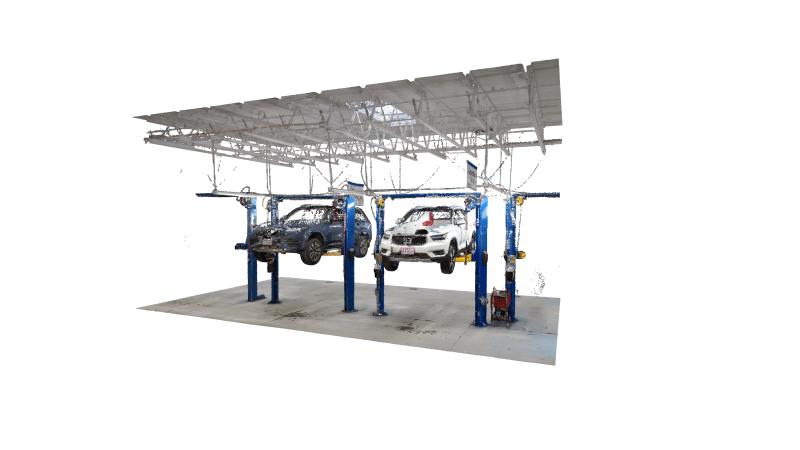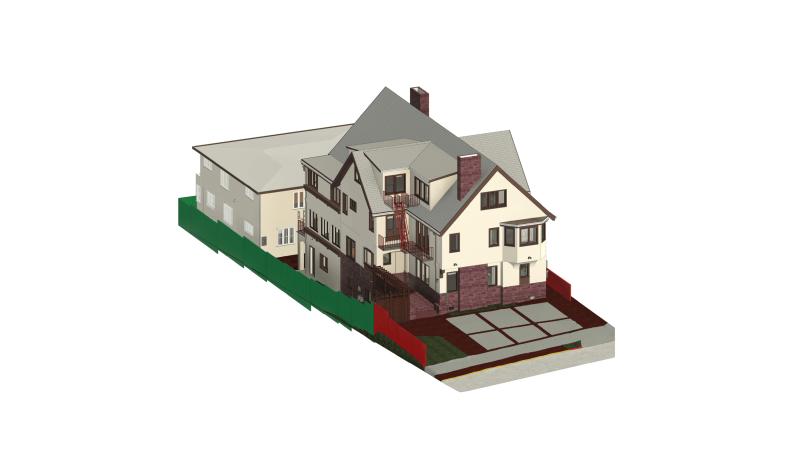Difference between Shop Drawings and As-Built Drawings
Understanding the nuances between shop drawings and as-built drawings is crucial for anyone involved in construction, architecture, or engineering. Despite their seemingly similar purposes, these two types of drawings serve distinct roles and are essential at different stages of a project. Misunderstanding their differences can lead to costly errors, miscommunication, and delays.

Defining Shop Drawings and As-Builts
Defining Shop Drawings
Shop drawings are detailed construction drawings that illustrate the proposed materials, dimensions, and installation techniques for a project. They are typically created by contractors or fabricators to demonstrate how they intend to build or fabricate a specific component of the project. Shop drawings act as a bridge between the design plans and the actual construction process, ensuring that all parties involved have a clear understanding of the intended outcome.
Defining As-Builts
As-builts are revised versions of the original construction drawings that reflect any changes made during the construction process. They document the final state of the project, including modifications, deviations from the original plans, and any unforeseen conditions encountered during construction. As-built professional services play a crucial role in project documentation by providing an accurate record of what was actually built.
Key Differences Explained
Specific Purposes
Shop Drawings are created by contractors or fabricators based on the architect's design to showcase distinct specifications for materials, dimensions, and installation methods. On the other hand, as-builts document the final constructed project, capturing any changes or deviations made during construction.
Creation Timelines
Shop drawings are typically generated before construction begins to ensure that the proposed design meets all necessary requirements. In contrast, as-builts are produced after completion to reflect the actual conditions of the project post-construction.
Notable Characteristics
-
Shop drawings focus on providing a detailed representation of how various components will be fabricated and installed.
-
As-builts serve as a record of any modifications or alterations made during the construction process.
Read more about Difference between Shop Drawings and As Built Drawings.
Role in Project Success
Team members must strictly adhere to shop drawings as they serve as the blueprint for construction projects. Following these detailed plans ensures that the project is executed accurately and efficiently. Deviating from shop drawings can lead to errors, rework, and delays.
Accurate as-builts play a crucial role in supporting the maintenance team post-construction. They provide an updated record of the final project layout, aiding in future maintenance and renovations. Maintaining precise as-builts helps the maintenance team identify components easily.
Deviation from shop drawings can have significant impacts on project timelines. Any discrepancies between the actual construction and the approved plans can cause confusion among stakeholders, leading to delays in completion. It is essential for the project team to address any deviations promptly.
Quality Assurance Contributions
Shop Drawings for Compliance
Shop drawings play a crucial role in ensuring compliance with project specifications and requirements. They provide detailed guidance to contractors on how various components should be fabricated and installed. By reviewing shop drawings, project managers can verify that the proposed materials and methods meet the necessary standards.
As-Builts for Future Needs
As-builts act as vital references for future renovations or repairs by documenting the actual conditions of a completed project. They capture any modifications made during construction that may differ from the original plans. This documentation is essential for maintenance teams or future contractors who need accurate information about the building's structure.
Resolving Discrepancies
When discrepancies arise between shop drawings and actual installations, it is crucial to address them promptly. Contractors must communicate these variations to the design team for resolution. By comparing shop drawings with on-site conditions and updating as-builts accordingly, any deviations can be identified and rectified to maintain project integrity.
Final Remarks
You now grasp the distinctions between shop drawings and as-builts, understanding their pivotal roles in project success. Quality assurance is key, ensuring accuracy and compliance throughout the construction journey. By recognizing these differences and embracing their significance, you pave the way for smoother project execution and enhanced outcomes. Your newfound knowledge empowers you to navigate construction processes with confidence, knowing the importance of each document's unique contributions.
As you move forward in your projects, remember to prioritize clarity, precision, and adherence to standards when dealing with shop drawings and as-builts. These documents are not mere paperwork but rather essential tools that can make or break a construction endeavor. Stay vigilant, stay informed, and let your understanding guide you towards successful project completion.




Comments