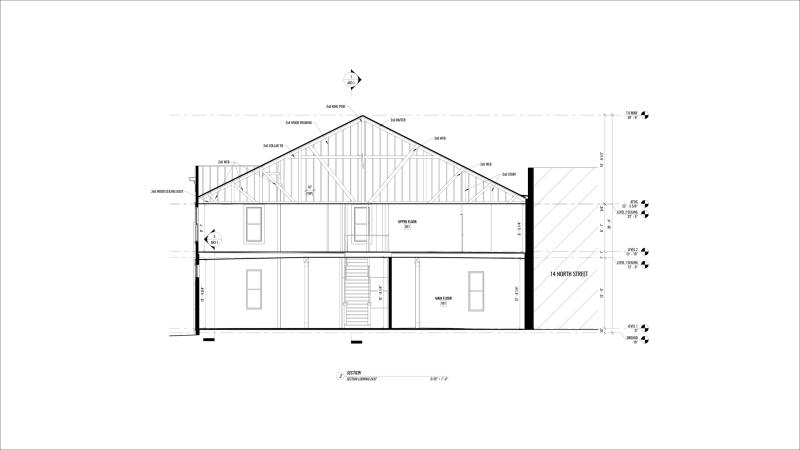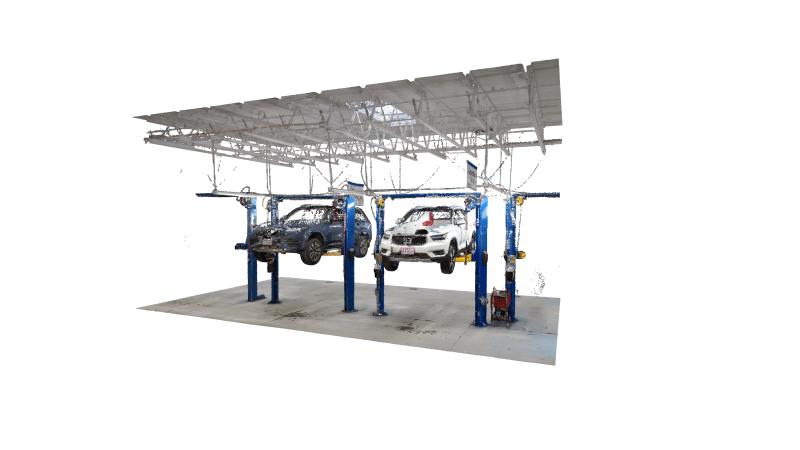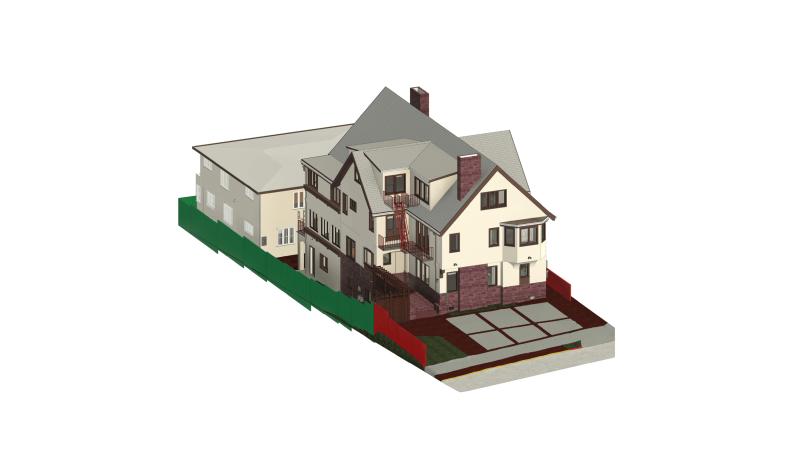Shop Drawings Vs As-Built Drawings
Shop Drawings and As-Built Drawings are essential documents in the construction industry, but they serve different purposes and contain distinct information. Understanding their differences is crucial for effective project execution and documentation.
Shop Drawings
Shop drawings are detailed, large-scale drawings created by contractors, subcontractors, or manufacturers to illustrate how specific building components will be fabricated, assembled, and installed. They provide a comprehensive visual representation of the intended construction methods and materials. Shop drawings typically focus on individual elements such as structural steel connections, architectural millwork, or mechanical systems. They are based on the contract documents (plans and specifications) but offer greater detail and clarity for fabrication and installation.
Key points about shop drawings:
- Purpose: Shop drawings serve as a guide for fabricating and installing building components according to the contract documents (plans and specifications).
- Content: Shop drawings typically focus on individual elements such as structural steel connections, architectural millwork, mechanical systems, or pre-cast concrete components.
- Level of Detail: Shop drawings offer a higher level of detail than construction documents, providing intricate information necessary for fabrication and installation.
- Creation: Shop drawings are produced by contractors, subcontractors, or manufacturers based on the design intent outlined in the contract documents.
- Review Process: Architects and engineers review shop drawings to ensure compliance with design requirements before fabrication and installation.
- Coordination: Shop drawings help coordinate the work of various trades and identify potential conflicts or clashes before construction.
- Fabrication: Approved shop drawings serve as the basis for fabricating building components off-site or on-site.
- Installation: Shop drawings guide the proper installation of fabricated components on the construction site.
Shop drawings are essential for translating design documents into buildable components, ensuring accurate fabrication and installation, and facilitating coordination among different trades involved in the construction process.
As-Built Drawings

As-built drawings, also known as record drawings, document the actual construction of a project as it was built. They represent the final, on-site conditions and any deviations from the original design plans and specifications. As-built drawings are created by updating the construction documents with field measurements, changes, and modifications made during the construction process. These drawings serve as an accurate record of the completed work, capturing any alterations, additions, or deviations from the initial design.
Key points about as-built drawings:
- Purpose: As-built drawings document the final, on-site conditions of the completed construction work, including any deviations from the original design plans and specifications.
- Content: As-built drawings reflect the entire project, capturing all building components, systems, and site features as they were actually built.
- Documentation: As-built drawings are created by updating the construction documents (plans and specifications) with field measurements, changes, modifications, and additions made during the construction process.
- Accuracy: As-built drawings provide an accurate record of the completed work, reflecting the true, built conditions rather than the intended design.
- Changes: Any deviations from the original design, such as relocations, substitutions, or alterations, are documented in the as-built drawings.
- Importance: As-built drawings serve as a valuable reference for future maintenance, renovations, or additions to the building or facility.
- Legal Requirements: In many jurisdictions, as-built drawings are legally required for obtaining occupancy permits or project close-out.
- Facility Management: As-built drawings are essential for efficient facility management, allowing building owners and operators to understand the actual conditions and systems installed.
Key Differences:
- Purpose: Shop drawings are used for fabrication and installation guidance, while as-built drawings document the completed construction.
- Timing: Shop drawings are created before construction, while as-built drawings are produced after project completion.
- Scope: Shop drawings focus on specific building components, while as-built drawings encompass the entire project.
- Level of Detail: Shop drawings provide intricate details for fabrication and installation, whereas as-built drawings capture the overall final conditions.
- Accuracy: Shop drawings represent the intended construction, while as-built drawings reflect the actual built conditions, including any changes or deviations.
Both shop drawings and as-built drawings play crucial roles in the construction process. Shop drawings ensure accurate fabrication and installation of building components, while as-built drawings provide a comprehensive record of the completed work, essential for future maintenance, renovations, or reference purposes. Contractors, architects, and owners often require as-built drafting services to ensure accurate and up-to-date documentation of the constructed project.
In summary, shop drawings guide the construction process, while as-built drawings document the final product. Maintaining both sets of drawings is essential for efficient project execution, quality control, and future reference.
Read more https://alterpex.com/blog/shop-drawings-as-built-drawings




Comments