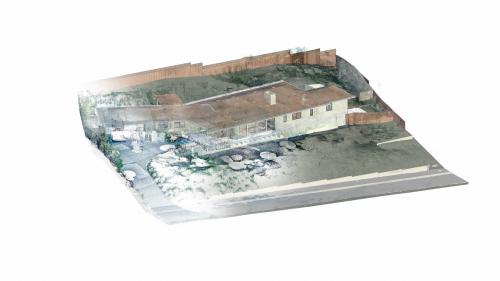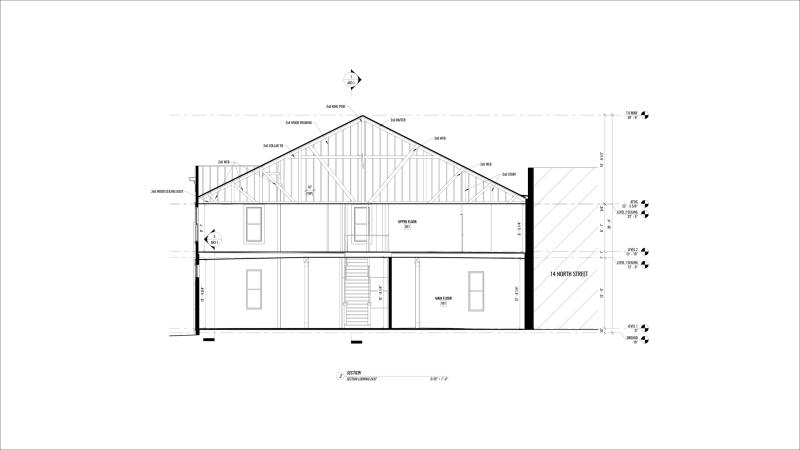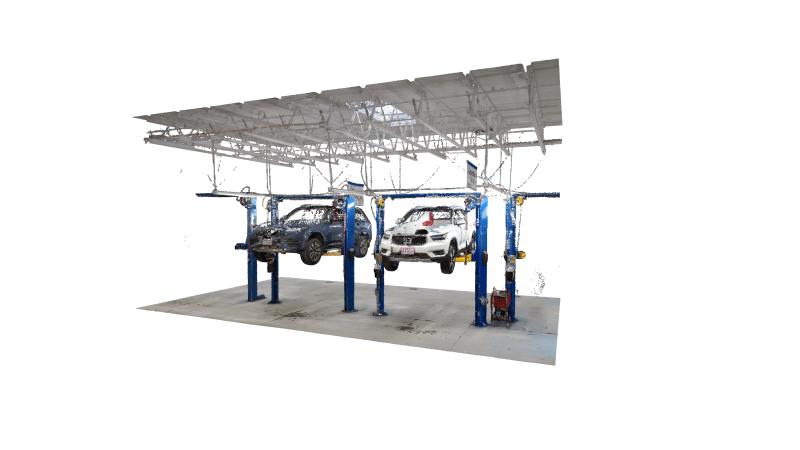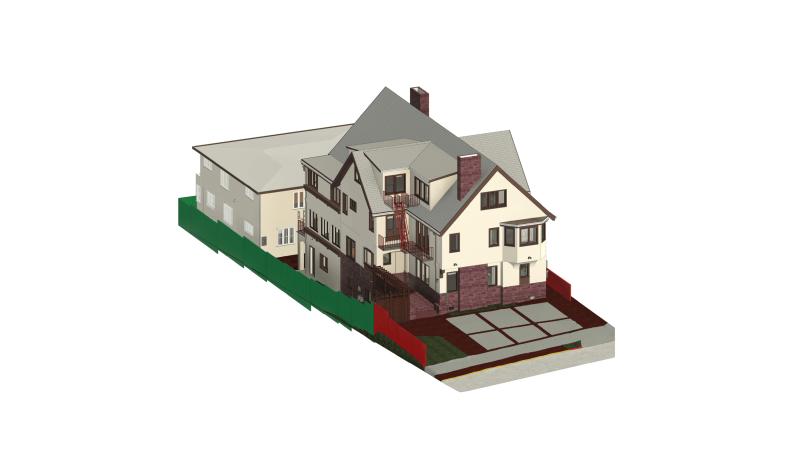What are MEP BIM modeling services
MEP BIM modeling services have revolutionized the construction industry, streamlining projects and enhancing efficiency. By integrating Building Information Modeling (BIM) with Mechanical, Electrical, and Plumbing (MEP) systems, these services offer a comprehensive solution for design, coordination, and collaboration. This article delves into the significance of MEP BIM modeling services in optimizing project outcomes, reducing errors, and improving cost-effectiveness. Discover how leveraging advanced technology can transform traditional construction practices and elevate project success to new heights.
What are the BIM services?
BIM services refer to the range of offerings provided by companies or professionals to support the implementation and utilization of Building Information Modeling (BIM) processes in construction and infrastructure projects. These services typically encompass various aspects of BIM, including design, modeling, coordination, analysis, and project management.

What is MEP engineering?
MEP engineering stands for Mechanical, Electrical, and Plumbing engineering. It is a specialized branch of engineering focused on the design, installation, and maintenance of building systems related to heating, ventilation, air conditioning (HVAC), electrical power and lighting, plumbing, fire protection, and other related systems. MEP engineers work to ensure that these systems function efficiently, effectively, and safely within buildings such as residential, commercial, industrial, and institutional structures. They collaborate closely with architects, structural engineers, and other professionals to integrate MEP systems seamlessly into building designs while meeting the specific needs and requirements of clients and occupants.
Importance of MEP BIM in Construction
Collaboration Benefits
MEP BIM modeling services enhance collaboration among different teams by providing a centralized platform for all stakeholders. This allows architects, engineers, and contractors to work concurrently on the same model, ensuring seamless coordination.
Effective communication and real-time updates within the MEP BIM environment lead to improved decision-making processes. As a result, conflicts are minimized, and project timelines are met efficiently.
Error Reduction
The utilization of MEP BIM significantly reduces errors and rework during construction. Through clash detection features, potential conflicts between mechanical, electrical, and plumbing systems are identified early in the design phase. This proactive approach mitigates costly modifications on-site.
By simulating the installation process virtually, issues such as spatial constraints or clashes with other building elements are addressed before construction commences. Consequently, the risk of delays due to unforeseen complications is greatly diminished.
Enhanced Project Efficiency
Implementing MEP BIM modeling services improves overall project efficiency by streamlining workflows and optimizing resource allocation. The detailed 3D models provide a comprehensive overview of the building systems, facilitating better planning and sequencing of construction activities.
Key Benefits of MEP BIM Services
- Improved Communication.MEP BIM services streamline communication among stakeholders by providing a centralized platform for sharing and accessing project data. This ensures that all team members are on the same page regarding project updates and changes.
- Enhanced Visualization.By utilizing BIM management, the visualization of complex MEP systems becomes more accessible. Stakeholders can easily understand the intricate details of mechanical, electrical, and plumbing components through 3D models, leading to better decision-making processes.
- Efficient Coordination.MEP BIM support facilitates project coordination by allowing different teams to work collaboratively on a shared model. This enhances coordination between various disciplines, reducing clashes and conflicts during the construction phase. It enables better scheduling and sequencing of tasks, ultimately improving project efficiency.
Overview of Revit for MEP Design
Specialized Software
Revit is a specialized software primarily used for designing and documenting building information modeling (BIM) projects. It stands out for its focus on providing efficient tools for architects, engineers, and construction professionals.
MEP Systems Design
When it comes to MEP design, Revit offers a comprehensive platform tailored specifically for mechanical, electrical, and plumbing systems. It enables seamless integration of these crucial components into the overall building model.
3D Modeling Tools
One of the standout features of Revit is its robust suite of tools for 3D modeling and documentation. This allows users to create detailed and accurate representations of MEP systems within the larger building structure.
Summary
You've now grasped the importance of MEP BIM services in construction projects, understanding how they streamline processes and enhance project efficiency. The benefits are clear: improved coordination, reduced errors, and better visualization through tools like Revit. Clash detection ensures smoother project execution, avoiding costly rework and delays. By delving into MEP engineering, you've gained insight into the backbone of modern construction projects.




Comments