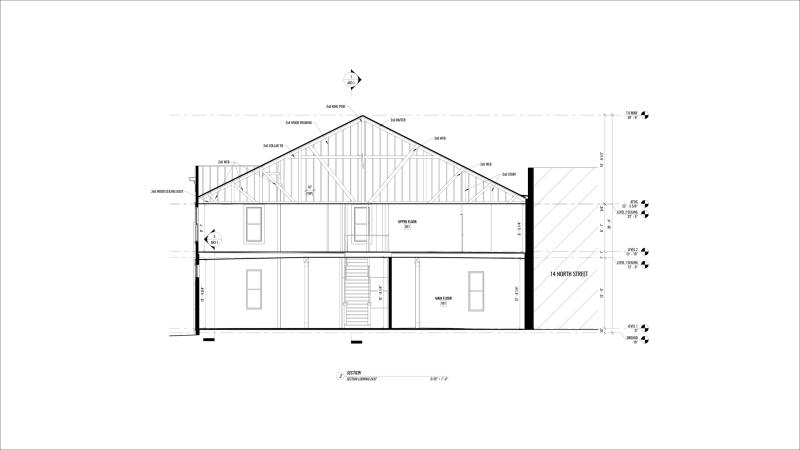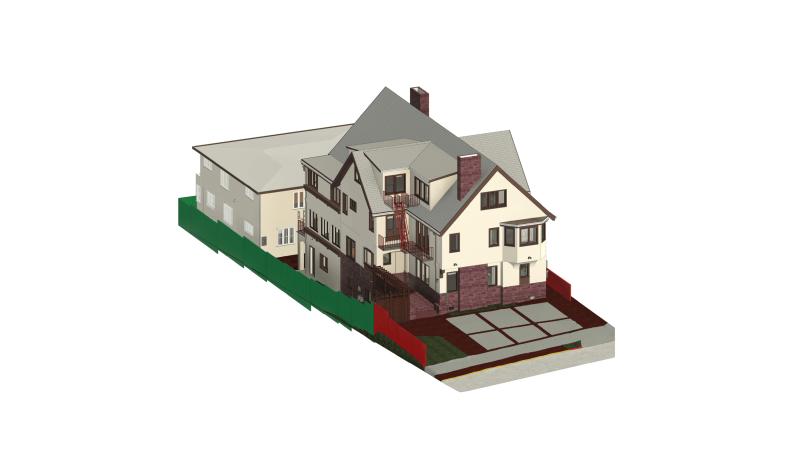Unlock the Power of Precision with As-Built Plans

Ever had a look at a building plan and then watched it come to life? Yes — that’s the magic of an as-built plan. It captures changes made during construction, showing how the project ended up. As-built drawings, crafted by skilled hands on-site, bring the original plan to life.
High-quality as-builts are important because they can save time and money. They guide future renovations or repairs.
Looking for professional As-Built Services? Contact our As-Built Company.
Definition and Meaning
Picture this: you start with a blueprint of your dream home. While you’re building, you adjust the design—perhaps a window here, a door there. An as-built plan is the map of those changes. These drawings reveal every twist and turn from the original design, like the diary of your project’s journey. They are your project's 'what really happened' story, capturing all adjustments from construction. They’re not just pretty pictures; they’re legal documents for construction projects, providing a clear view of the final structure.
Significance in Construction Projects
As-Built Plans are essential in the construction business. They realistically document the finished structure and illustrate any changes made during construction. These documents will be invaluable for repairs and maintenance later on. They prevent many costly surprises by clearly describing the actual size and location of plumbing, electrical, etc. These plans clearly define the overall scope of the project. They give all interested parties a general idea of the layout and details of the building.
What's inside these plans?
They typically include floor plans that outline the layout of the space, such as walls, doors, windows, and structural elements. Every measurement on these drawings reflects the actual dimensions, not just the design intent.
Next, you’ll find information about mechanical, electrical, and plumbing (MEP) systems. These details highlight the locations of HVAC systems, electrical wiring, and plumbing lines, which are critical for maintenance or upgrades.
Elevations and sections are also a common part of as-built plans. These show vertical dimensions and cross-sections of the building, offering a deeper understanding of structural elements.
In many cases, as-built drawings include site plans. These show the building’s position on the property, including landscaping, utility connections, and nearby features like roads or parking areas.
Additionally, any changes made during construction are marked clearly. These might be modifications due to unforeseen site conditions or client requests. These revisions ensure the plans align with the finished structure.
Finally, notes and annotations provide extra clarity. These might explain why changes were made or point out specific materials used in the construction.
Creating As-Built Drawings
You’re getting into this fun topic of as-built drawings, are you? Let me take you through this step-by-step. Consider it a step-by-step journey, seeing that magic happens during and after the build.
First, it’s all about the how-tos, step by step. Just picture builders tweaking things here and there—a wall moves a few feet, a pipe finds a new path. It was really important that every change was captured. This is where documenting every single adjustment comes into play. It’s like maintaining an on-site diary of everything that occurs. Trust me, you’ll want to have this record when the project is over.
Who is Responsible?
So now, who’s got the pen here? Really, it's the contractors. They’re the ones scribbling down those changes as they happen.
Let’s not forget about the engineers and designers—they draw up the blueprints. You can think of them as the architects of the vision. Contractors, on the other hand, are tasked with making sure the drawings are an accurate representation of reality.
Importance of High-Quality As-Builts
High-quality as-builts are the foundation of a solid project. They're more transparent for everyone, on all sides. Picture this: stakeholders, from project managers to investors, all rely on accurate as-builts to get a clear view of what’s happening.
Accurate drawings mean fewer surprises and a smoother journey to project completion. Clear as-builts keep everyone on the same page. This consistency is critical to ensuring that the building's quality and integrity can be sustained throughout its lifetime.
Significance for Stakeholders
Let’s take a deeper look into how the stakeholders benefit. When as-builts are accurate, it’s like giving them a dependable roadmap. They can make informed decisions about property value and potential sales.
It also provides an accurate picture of the building, which addresses regulatory and compliance standards. When 80% of construction projects face changes, having these documents handy means stakeholders can adapt without a hitch.
This isn’t all technical stuff; it’s also about protecting investments and smoothing the permitting path.
Common Shortcomings to Avoid
We’ve all seen what happens when records are incomplete or hazy. Imagine trying to use a map that’s missing some roads. This is what unclear markings in as-builts can feel like.
They can result in mix-ups that drag out projects. To avoid these traps, smart reviewers do their due diligence. Having a sharp eye will catch mistakes before they get very expensive. Missing information is often why projects stall, so let’s make sure that doesn’t happen.
When to Use As-Built Plans
Knowing when you can lean on as-built plans can really make or break a project. These plans are true sidekicks to many situations, particularly when considering remodels or expansions. Say you’re about to give your home a cute facelift. As-built plans give a clear view of what the current layout looks like. They save you from nasty surprises like that hidden support beam you just might take a swing at.
Remodeling and Expansions
Picture this: you're ready to knock down a wall to create an open kitchen. As-built drawings show you exactly what's behind that wall—plumbing, electrical, the works. This accuracy is important. It makes sure that your redesign stays true to the original structure, saving you a big headache down the road.
Interior Design and Renovations
Interior designers adore as-built plans. Why? These plans really show you what you’re looking at now. They also allow designers to make plans for where to place furniture and maximize use of the space. They help designers make smart decisions, creating spaces that feel just right for you.
Compliance and Regulatory Needs
Now, remember when we said that as-built drawings must tick all the boxes when it comes to compliance? These plans are your best friends when dealing with local building codes. They say a lot during the inspections, ensuring everything is in order.
In the event of disputes, these drawings are solid legal documents. Think of them as the armor for your project against the project-killing pitfalls.
As a contractor, architect, or property owner, it is essential to understand when to use as-built plans. Use this knowledge to make your projects quicker and even more effective. Embrace these documents and arm yourself with the tools needed to navigate the complexities of construction.


