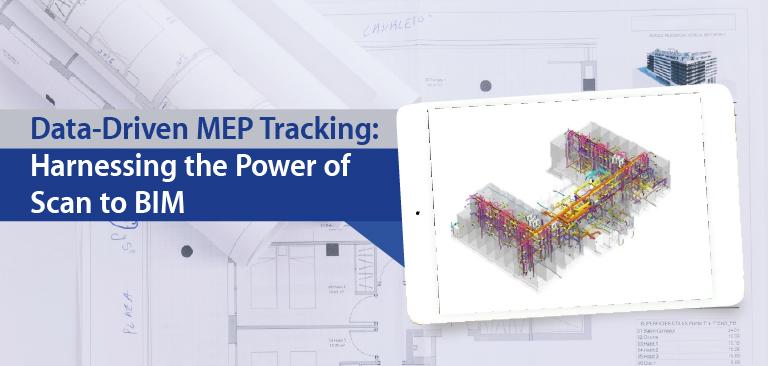What are the differences between Blueprints and Shop Drawings?


The basic difference between a shop drawing and a blueprint is, that a blueprint is a manual for the whole construction plan on a single piece of paper with the measurements; In contrast, Shop drawings are a set of drawings in multiple pieces that provide the details of various elements to help the construction of a project further. Blueprint is a pre-construction process while shop drawing starts after real physical construction starts.
Blueprints
Blueprint is a standard method of copying large architectural and construction projects on paper. As the name suggests- a standard blueprint contains a blue background and white lines depicting the plan of the architectural drawings.
For the architectural, Engineering, and Construction industry Blueprint is the basic standard big piece of the plan that architects use for reference. Initially, it was the architectural design on a translucent paper against the paper containing a mixture of ferric ammonium citrate and potassium Ferricyanide that architects take on site.
Blueprints are essential not just because they help in creating an initial draft of a building project but it also shows the progression of the building and in space optimization of the plot.
Examples: Creating blueprint drawings for all types of buildings like residential, commercial, retail, industrial, infrastructural, agriculture, etc.
Shop Drawings
Shop drawings are detailed drawings of any element, room, or construction building with exact measurements used in the pre-construction process.
For contractors, suppliers, or sub-contractors it is information that shows specific dimensions before fabrication with exact dimensions. Detailed MEP shop drawings make installation and coordination simpler in MEP processes like piping, plumbing, fire protection or steel metal ductwork, etc.
Shop drawings help in safely constructing buildings with error-less designs. It prevents the potential liability resulting if the building is damaged or improperly designed. With shop drawings estimation of the construction is accurate which saves a lot of time, money, and resources.
Examples of these include elevators, structural steel, trusses, pre-cast concrete, windows, appliances, cabinets, air handling units, and millwork.
So what do you need…a blueprint or a shop drawing?
The answer is both shop drawings and blueprints are two different things that are assumed to be the same initially and thus the question has been raised. As explained earlier one is made before the real construction process (blueprint) and the other starts to get prepared after the real construction life-cycle starts. Blueprint simplifies the pre-construction process and so do shop drawings. With the help of shop drawings, it is easy to figure out the amount, dimensions, kind of material, and construction timeline. These documents are like gap-fillers between contractors and architects.
Originally published at: https://patch.com/new-york/new-york-city/classifieds/other/466477/what-are-the-differences-between-blueprints-and-shop-drawings






Comments