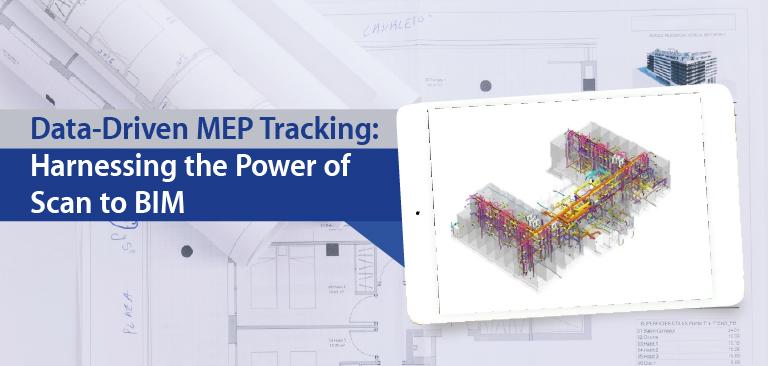Types of Building Construction Drawings
Architects and engineers create building drawings to communicate essential construction details to contractors and owners. These drawings are vital for project execution, convey technical data, compliance requirements, and accurate measurements, aiding in project benchmarking and approvals. They help visualize building layouts and components, preventing potential issues. With various types like section and elevation drawings, each serves specific purposes. Below are samples of construction or building drawings we provide to our clients globally, each tailored to meet unique project needs.
You can also check out the detailed article, where we have compiled a list of 42 types of building drawings, complete with descriptions of their intended purposes.
1. Site Plan Drawings:

2. Floor Plans:

3. Cross-sectional Drawings:

4. Elevation Drawings:

5. Column Drawings:

6. Working Drawings:

7. Fabrication Drawings:

8. MEP Installation Drawings:

9. HVAC Drawings:

10. Plumbing Drawings:

11. Fire Protection Drawings:








Comments