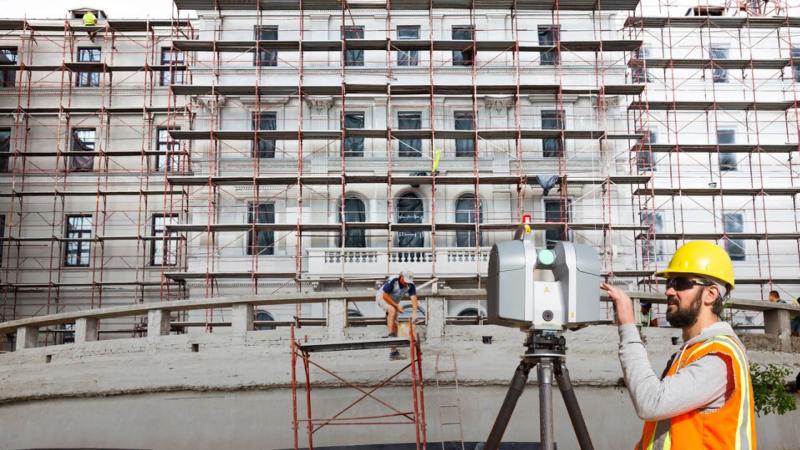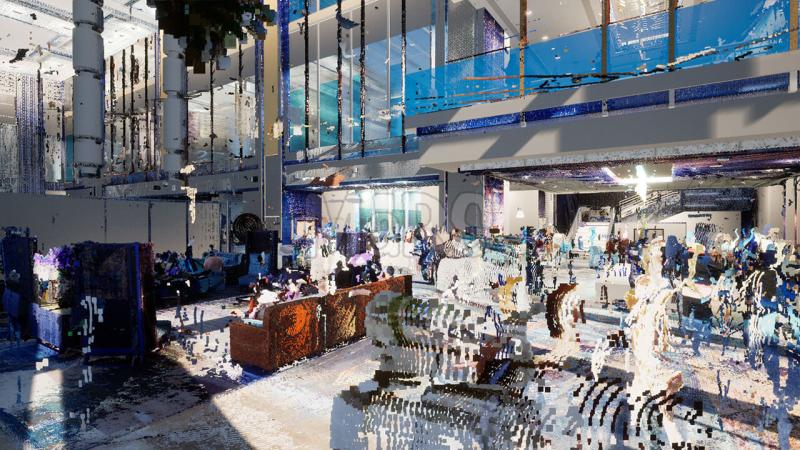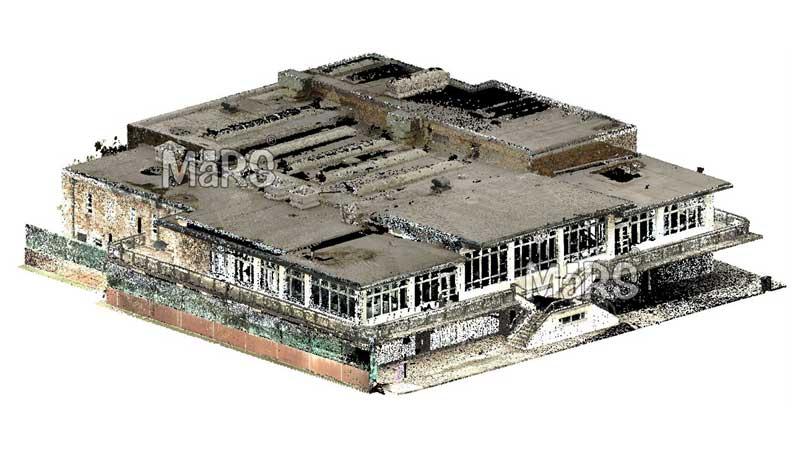MEP Scan to BIM Services: Enhancing Accuracy and Reducing Rework
In today’s fast-paced construction environment, accuracy and efficiency are paramount. Mechanical, Electrical, and Plumbing (MEP) systems are critical to any building, but their complexity often leads to challenges during the design, construction, and facility management phases. This is where MEP Scan to BIM (Building Information Modeling) services play a pivotal role, significantly enhancing project accuracy while minimizing costly rework.
In this blog, we will explore how MEP Scan to BIM services can streamline construction processes, improve collaboration, and reduce inefficiencies, making it an indispensable tool for both new builds and renovations.
What Is MEP Scan to BIM?
MEP Scan to BIM services involves the use of 3D laser scanning technology to capture precise data of a building’s existing conditions, including its MEP systems. This data is then transformed into a highly accurate BIM model that reflects the real-world dimensions and conditions of the building. The resulting model can be used to design or retrofit MEP systems, offering a digital twin of the building that eliminates guesswork.
Key Benefits of MEP Scan to BIM Services
- Enhanced Accuracy in Design: Traditional MEP design methods often rely on outdated or inaccurate building plans. This leads to errors during construction, especially when integrating new MEP systems into existing structures. Scan to BIM ensures that all aspects of the building, from structural elements to complex MEP systems, are accurately represented. This level of detail allows architects, engineers, and contractors to design with real-world data, significantly reducing design errors.
- Reduction in Rework: One of the most significant challenges in MEP installations is the potential for errors and clashes between different systems. MEP Scan to BIM helps to identify potential conflicts before construction begins by creating a clash-free model. Detecting and resolving issues in the planning phase prevents expensive rework and project delays, which often occur when errors are found during construction.
- Improved Collaboration Between Teams: MEP Scan to BIM services create a single, integrated model that can be shared across all stakeholders. Architects, engineers, and contractors can collaborate more effectively using the BIM model, as it serves as a common point of reference. This improves communication, minimizes misunderstandings, and fosters better decision-making. A shared model also reduces the time spent coordinating between teams, leading to faster project delivery.
- Precise Retrofit and Renovation Planning: For renovation or retrofit projects, particularly in older buildings, accurate as-built documentation is often lacking. MEP Scan to BIM services generates precise 3D models of the existing MEP infrastructure, allowing for informed decisions during the redesign process. This is especially beneficial when upgrading or replacing MEP systems in historical or complex buildings, where minimizing disruption is essential.
- Enhanced Facility Management and Maintenance: The benefits of MEP Scan to BIM services extend beyond the construction phase. The detailed BIM models provide valuable data for facility management and maintenance. Facility managers can use the model to track the lifecycle of MEP components, schedule maintenance activities, and quickly access information about the building’s systems. This reduces the likelihood of unexpected breakdowns and enhances the building’s operational efficiency.
- Cost and Time Savings: MEP rework due to design errors, inaccurate measurements, or clashes between systems can significantly increase both the time and cost of a construction project. By utilizing MEP Scan to BIM services, project teams can avoid costly mistakes, leading to faster project completion and reduced overall expenses. The accurate data captured through laser scanning ensures that designs are correct the first time, eliminating the need for changes during construction.
How MEP Scan to BIM Works?
The MEP Scan to BIM process involves several key steps:
- 3D Laser Scanning: High-definition laser scanners capture millions of data points (point cloud) from the building’s existing MEP systems. This step can be completed quickly, even in complex environments, and provides a highly accurate digital representation of the site.
- Data Processing: The point cloud data is processed and cleaned up to remove any unnecessary information. This refined data is then imported into BIM software, where it can be used to generate 3D models.
- Modeling: The scanned data is used to create a detailed MEP model in BIM. The model accurately reflects the spatial relationships between systems such as ductwork, piping, and electrical conduits. Clash detection tools within the BIM software help ensure that different systems are properly coordinated.
- Quality Assurance: The model is thoroughly checked for accuracy, ensuring that it meets project specifications and requirements. If necessary, adjustments are made to account for any discrepancies between the scanned data and the final design.
Applications of MEP Scan to BIM Services
- Renovation and Retrofit Projects: Scan to BIM is particularly useful in retrofit projects, where accurate documentation of existing systems is often missing. The detailed model enables precise design and installation of new MEP systems without interfering with existing structures.
- Construction Projects: MEP Scan to BIM improves coordination between different trades by providing a clash-free model. This reduces rework, avoids project delays, and ensures that installations fit perfectly the first time.
- Facility Management: The data captured during the scanning process can be used to develop long-term maintenance plans. Facility managers can access the BIM model for quick troubleshooting, system tracking, and planning future upgrades.
Conclusion
Incorporating MEP Scan to BIM services into your construction or renovation projects can significantly enhance accuracy, reduce rework, and streamline the overall project workflow. The integration of cutting-edge 3D laser scanning technology with detailed BIM modeling ensures that MEP systems are designed and installed with precision, improving efficiency, saving costs, and minimizing delays. As the construction industry continues to evolve, Scan to BIM will remain an essential tool for enhancing collaboration, improving building performance, and ensuring long-term success in both new builds and renovation projects.
If you’re considering a renovation or a new construction project, utilizing MEP Scan to BIM services will give you the competitive edge you need to ensure success from the ground up.






Comments