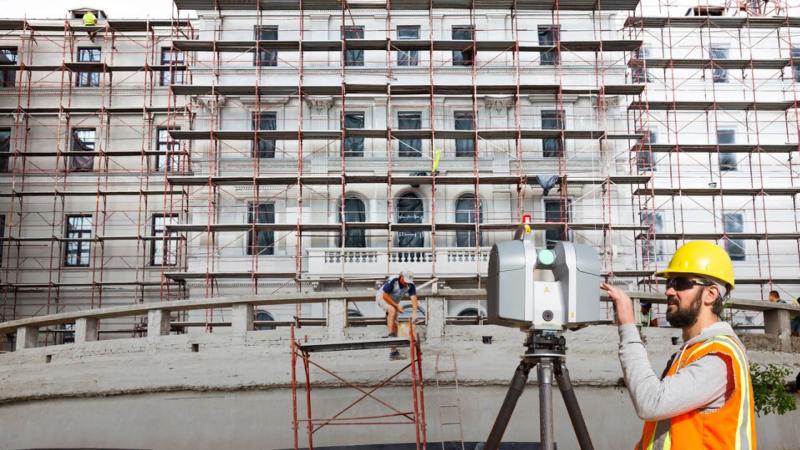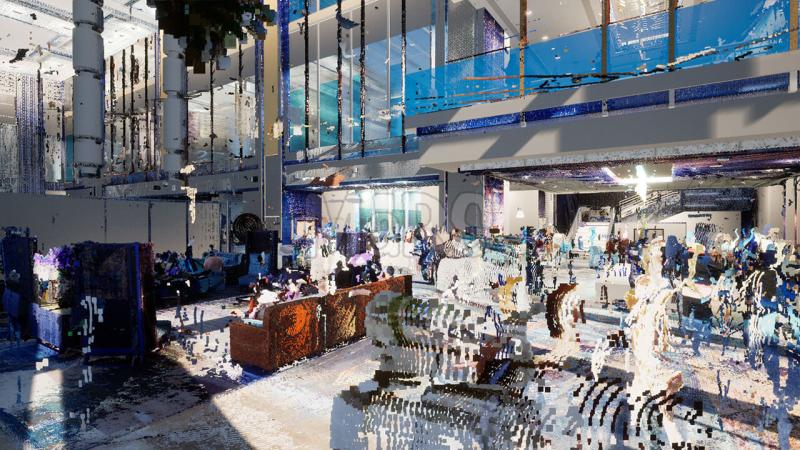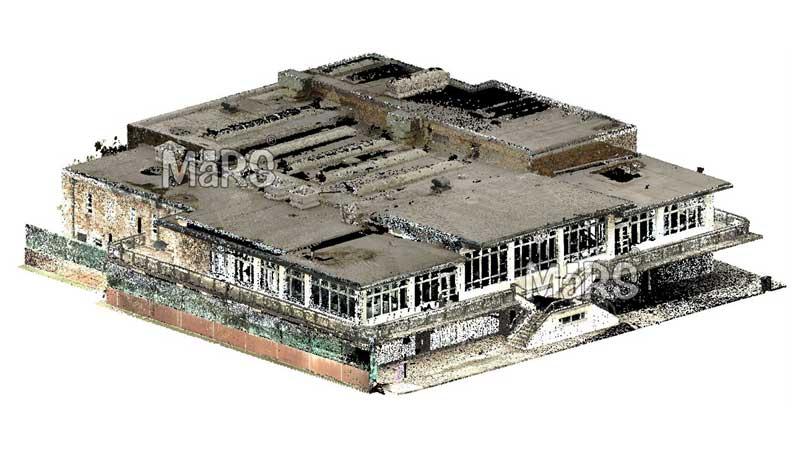A Comprehensive Guide to Architectural Scan to BIM Services
As the architecture, engineering, and construction (AEC) industries continue to evolve, the need for precise and efficient methods of design and construction has become paramount. Architectural Scan to Building Information Modeling (BIM) services have emerged as a transformative solution, providing a bridge between the physical and digital realms of construction. This guide explores what Architectural Scan to BIM services entail, their benefits, and how they can be implemented effectively in various projects.
What is Architectural Scan to BIM?
Architectural Scan to BIM is a process that involves capturing the existing conditions of a building or site using laser scanning technology and converting this data into a detailed 3D digital model. This model is integrated with relevant architectural, structural, and MEP (mechanical, electrical, and plumbing) information, allowing for a comprehensive representation of the built environment.
The key steps in the Architectural Scan to BIM process include:
- Laser Scanning: High-precision laser scanners capture millions of data points from the existing structure, creating a point cloud—a digital representation of the physical space.
- Point Cloud Processing: The raw data from the laser scan is processed and cleaned up to create a usable 3D model. This includes filtering out noise and irrelevant data points.
- Modeling: Skilled technicians use specialized software to convert the point cloud into a detailed BIM model. This model includes architectural elements like walls, doors, windows, and finishes, as well as structural and MEP components.
- Quality Control: The completed BIM model undergoes rigorous quality checks to ensure accuracy and compliance with project specifications.
- Collaboration and Integration: The final BIM model can be shared with project stakeholders, facilitating collaboration among architects, engineers, contractors, and clients.
Benefits of Architectural Scan to BIM Services
- Enhanced Accuracy: Traditional methods of measuring and documenting existing structures can be prone to errors. Laser scanning provides highly accurate data, significantly reducing the risk of mistakes in the BIM model.
- Time Efficiency: The speed of laser scanning allows for quick data collection compared to manual surveying methods. This expedites the overall project timeline, enabling teams to focus on design and execution.
- Improved Visualization: 3D BIM models created from scanned data provide a clear and comprehensive view of the existing conditions. This aids in decision-making and enhances communication among stakeholders.
- Conflict Detection: With all relevant information integrated into the BIM model, potential clashes between architectural, structural, and MEP systems can be identified and resolved early in the design process, reducing costly rework.
- Historical Preservation: For renovation or restoration projects, Architectural Scan to BIM services can accurately document historical buildings, allowing for preservation efforts to be made with precision and respect for the original design.
- Sustainability: By utilizing accurate data and reducing errors, Architectural Scan to BIM contributes to more sustainable practices, minimizing material waste and ensuring efficient resource allocation.
Applications of Architectural Scan to BIM Services
Architectural Scan to BIM services can be applied in various scenarios:
- Renovation Projects: When updating or expanding existing structures, a detailed understanding of the current conditions is essential. Scan to BIM allows for precise planning and execution.
- New Construction: Even in new builds, capturing site conditions can inform design decisions and ensure compliance with zoning and building codes.
- Facility Management: Post-construction, a BIM model created from scans serves as a valuable asset for facility management, helping teams maintain and operate buildings more effectively.
- Historical Documentation: For heritage conservation projects, Scan to BIM provides an accurate record of historical structures, aiding in restoration and preservation efforts.
Best Practices for Implementing Architectural Scan to BIM
- Select the Right Technology: Choose high-quality laser scanning equipment that meets the specific needs of your project. Different scanners have varying capabilities in terms of range, accuracy, and resolution.
- Hire Experienced Professionals: The effectiveness of Scan to BIM services relies on the expertise of those conducting the scans and modeling. Invest in skilled technicians who are proficient in both laser scanning and BIM software.
- Plan the Scanning Process: Thoroughly plan the scanning process, including site access, safety considerations, and the best times for data collection to avoid disruptions.
- Ensure Data Management: Develop a robust data management strategy to handle the large volumes of data generated during scanning. This includes proper organization, storage, and backup of point clouds and BIM models.
- Engage Stakeholders Early: Involve all project stakeholders early in the process to ensure that their needs and expectations are addressed, fostering collaboration and improving outcomes.
- Utilize BIM for Ongoing Projects: Treat the BIM model as a living document that can be updated throughout the project lifecycle, facilitating ongoing communication and project management.
Conclusion
Architectural Scan to BIM services represent a powerful tool for the AEC industry, providing accurate, efficient, and visually compelling models that enhance the design and construction process. By embracing this technology, firms can streamline their workflows, improve collaboration, and ultimately deliver better projects that meet the evolving needs of clients and communities. As the demand for precision and efficiency in construction continues to rise, the importance of Architectural Scan to BIM services will only increase, making it a vital investment for any forward-thinking organization in the industry.






Comments