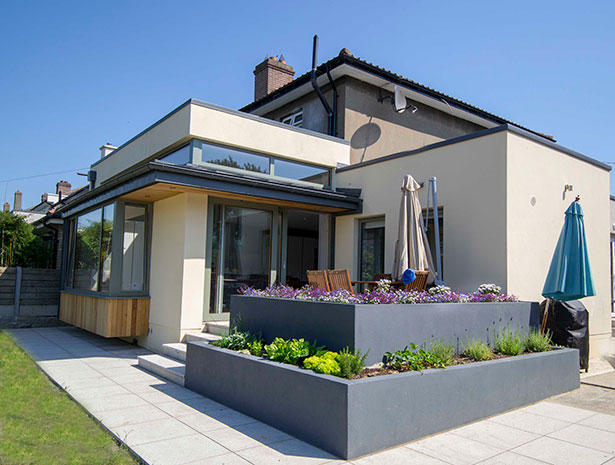Where To Start At The Time Of Planning A House Extension?

House extensions are chiefly for creating space; it is a cost-effective alternative to moving wholly. To get the most from the available space, you will have to hire an architect. Whether from a small addition by adding one or two extra rooms or else constructing a double-storey should be done for home transformation, the home extension architects have to be hired for their design advice.
While discussing with your appointed home extension architect, keep these 5 essential things in mind.
1. Start Thinking With Open Mind
As much as possible, quit the fixed ideas and start looking with an open mind. With the help of the architect, you will come across different opportunities. Incorporate the jointly found ideas that will indeed bring a difference in the outlook while maximising your space's functionality. As they are house extension architects, they can point out where the extension should yield maximum benefits using their experienced eyes.
2. Imagine the Appearance
Since you are now clear about what should you need from the house extension, now have a clear picture in mind how what should it be looking like. You could need something looking identical to the existing house or need a contemporary extension; regardless of the choice, keep a few points in mind. First, the extension's appearance might not be within your control as you will have to take planning permission if needed. You will also have to seek pre-application advice from the local authority to be sure what should be approved.
3. Securing Permissions
Building a fairly sizeable home extension, either one-storey or two-storey is possible without any planning permission. The quite complicated rules for permitted development of this sort is rather restrictive. Keeping yourself restricted to the permitted development extension always is not worthy, especially if it should affect and limit your desired outcome from the project. So, check with your local authority or consult your architect to ensure planning permission is not needed.
4. Be Sure of Planning Rules Limited by Height
The extension's height should not exceed the roof ridgeline or flat roof's highest height of the prevailing house. The roof's lower part meets the exterior wall is the eaves, which should not be higher than the existing house's eaves.
5. Be Aware of Planning Rules on Boundary Restriction
If the extension comes within 2m of your boundary, then its eaves should not be higher than 3m. Also, the extension is being attached to the existing one exceeding the limitations, then the Permitted Development will not be applicable.
Several extensions to the properties need building regulations approval, while the only exemptions are meant only for the conservatories and carports. Various sections of the building regulations apply to the structure's specific theme, fire safety, energy conservation and drainage. When the architects are involved in the project, they will be taking care of the building regulations processes, while providing drawings and specifications to meet the building inspector's approval.

Comments