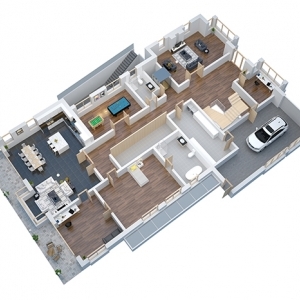Essential Information To Be Known About Planning Applications In Dublin
Planning applications in Dublin is undoubted, a legal requirement. When any changes have been planned in your property, whether residential or commercial, then planning applications have to be granted permission by Dublin City Council, by time.
The time will be taking a statutory eight weeks period to be finally decided. Another four weeks will be needed before making any decision on whether further information should be needed.
Should You Be Applying for Planning Applications Permissions?
The quick and practical answer to the questions is “it depends”. When you have applied for the planning applications with the help of an architect in Dublin to be permitted, then the focus is what should be changed and the changes’ size. Only a few changes call for no planning permission.
To know clearly whether the specific changes are in need of planning permission, then read the information in detail.
I. In the House Extensions Cases
- If the extension is intended at the back of the house, then the original floor area should not be increased by more than 40 meters; then the planning permissions will not be needed. It means the previous extensions and new extensions must never exceed 40 square meters.
- Neither should the extension's wall part be higher than the original house nor should it reduce the open space at the house's back to less than 25 square meters, to forgo planning permissions.
- The set limits are not maintained, then you will have to apply for planning permissions.
II. In Case of Having A Garage Extension
- Garage extensions will need planning permission when the garage has been attached to the house's rear side. However, its floor area will need planning permissions if it is more than 25 square meters.
- When a garage is to be built at the house’s side or back, then planning permissions will not be needed.
- If the height is exceeding 4 meters for the tiled or slated pitched roof or is 3 meters away from another roof type, then planning permission will be needed.
- The new work floor area should not exceed 25 meters for the new and previously added garage and shed extensions.Planning is necessary when you are using your garage for habitation.
III. In Case of A Front Porch
If the front porch does not exceed by 2 meters in the area for the front porch, then planning permission will be needed.
Even if it is more than 2 meters from the footpath or public road, then planning permissions are not needed.
For the porch having a tiled or slated pitched roof, planning permissions will be needed if the parameters exceed 4 meters in height and 3 meters for the flat roof.
IV. The Other Cases
- Planning permissions are not needed in the following home installations and extensions -
- Building car parking spaces
- Building garden paths
- There are capped walls or wooden fences within 1.2 meters in height, or 2 meters at the side or rear.
Planning applications for extensions always have to be permitted when new access to the public road is to be widened or created. Whatever you are aiming at, you can never do without the help of architects. So make sure to follow their guidance and be at the winning edge.

Comments