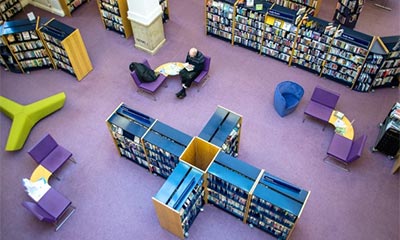There was a time when expansion means literally
expanding and covering adjacent nearby areas. Of course, this is the
geo-political history of expanding empires had no recourse but to expand
horizontally into neighboring countries and continents and thus the same sense
of expansion has been pretty much the same.
Even for office expansions, the natural movement has always been horizontal
which means expanding into nearby spaces in order to meet changing demands of
additional personnel or additional operations room.
But it is a bit more complicated to day. In a time of
growing population competing for limited spaces especially in metropolitan
areas, the mentality an horizontal expansion is simply not a realistic and
practical option anymore. Instead of horizontal expansion, the trend is now to
go vertical.
Different Expansion Purposes
and Needs
There are various reasons for interior design and
renovation. Typically, this means expansion of operations where a company
chooses to engage in other areas of manufacturing or services which means
additional aspects of operations and additional manpower. Obviously both
entails additional space, equipment, facilities, appliances and therefore
require addition and alteration (A&A),
fabrication, office reinstatement and
other interior design works.
In some instances, offices opt for newer architecture and interior design to re-invent itself. That is, an office aims to re-construct its public image and therefore wants an office design that communicates the new company image. This is also the case when a company is bought by an external party that wants to re-package the brand. Obviously, this will entail aesthetic changes.
Between these two purposes, there are also business
mergers, transfer of local ownership, venture into new enterprises that often
necessitate a change in office interior design
Balancing the
Expansion Needs and Limited Spaces
Regardless of purpose
for expanding and the corollary purpose for office interior re-designing and
renovation, functionality and
practicality are still the primary considerations. In Singapore,
a good office interior design is one that allows freedom of movement,
provides better accessibility and is conducive to better productivity. As such,
a modern interior design still aspires for the usual office utilities like conference
rooms, server rooms and visitor lounge.
But today, functionality needs to be balanced with aesthetic consistency
especially if the design and renovations are for improving branding purposes. In
the same way, practicality must be balanced with desirability which means a
fully functional and practical interior design must still provide a relaxing and conducive feel. As science
has proven, the layout, color combination and over-all visual impression can
have a positive impact on health, productivity, happiness, and general
well-being and therefore understanding personal tastes in style balanced with
creating a welcoming and functional environment is the a important function of modern office interior designing.







Comments