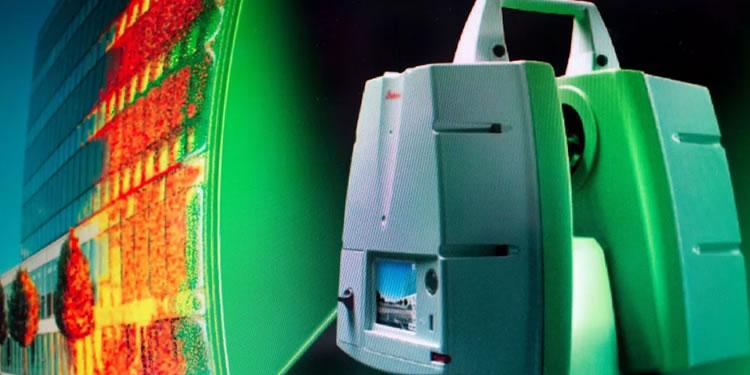Scan to BIM Technology for Enhanced Architectural Accuracy

Scan to BIM technology captures detailed 3D data of existing structures through advanced laser scanning techniques. This data, represented as a point cloud, is then used to create highly accurate digital models. These models serve as a comprehensive and precise foundation for design and planning, offering numerous advantages over conventional methods.
The importance of accurate modeling cannot be overstated. Inaccuracies in design or planning can lead to costly errors and project delays. Scan to BIM addresses these challenges by providing a clear and reliable digital representation of physical spaces. This technology not only enhances the accuracy of architectural models but also streamlines workflows, facilitates better collaboration among stakeholders, and supports the preservation of historical buildings.
What is Scan to BIM?
Scan to BIM is a process that begins with laser scanning technology to capture detailed 3D data of a physical space. This data is represented as a point cloud—a collection of data points in a 3D coordinate system. These point clouds are then converted into a comprehensive BIM model, which provides a digital representation of the physical space. This method is invaluable for both new construction and renovation projects, offering a precise foundation for design and planning.
Benefits of Scan to BIM for Architectural Projects
Accurate Data Capture
Scan to BIM technology provides an exceptionally accurate digital representation of existing structures. This detailed data reduces the likelihood of errors and omissions in architectural plans, ensuring that designs are based on real-world conditions.
Efficient Project Planning
With a precise BIM model, architects and planners can visualize modifications and integrations with greater accuracy. This capability helps in planning renovations or new constructions more effectively, saving time and resources in the planning phase.
Enhanced Collaboration
The detailed BIM model acts as a single source of truth for all project stakeholders. This fosters improved communication and coordination among architects, engineers, contractors, and clients, leading to smoother project execution.
Historical Preservation
For historical buildings, Scan to BIM offers a way to document and preserve intricate architectural details. The technology helps in creating accurate records that are essential for restoration and conservation efforts.
The Scan to BIM Workflow
Laser Scanning
The process begins with capturing a 3D scan of the physical space using laser scanning technology. This creates a point cloud that represents the spatial dimensions and features of the structure with high precision.
Data Processing
The point cloud data is processed with specialized software to generate a 3D BIM model. This model includes various architectural elements and structural components, providing a detailed digital representation of the space.
Model Integration
The final BIM model is integrated into the project planning process. It serves as a critical tool for design, construction planning, and facility management, enabling stakeholders to work from an accurate digital representation.
Applications of Scan to BIM in Architecture
New Construction
In new construction projects, Scan to BIM helps create accurate base models. These models can be used to integrate new design elements and ensure that the final construction aligns with the planned design.
Renovations
For renovation projects, accurate BIM models of existing structures provide essential insights into current conditions. This information is crucial for planning modifications and ensuring that new elements fit seamlessly with the existing structure.
Historical Preservation
Scan to BIM technology is particularly valuable for documenting and preserving historical sites. Detailed BIM models support efforts to restore and maintain architectural heritage, capturing intricate details that are vital for historical accuracy.
Conclusion
Scan to BIM technology represents a significant advancement in architectural modeling. By providing a highly accurate digital representation of physical spaces, it enhances project planning, improves collaboration, and supports the preservation of historical structures. Embracing Scan to BIM technology enables architects to make more informed decisions and execute projects with greater precision and efficiency.
Comments