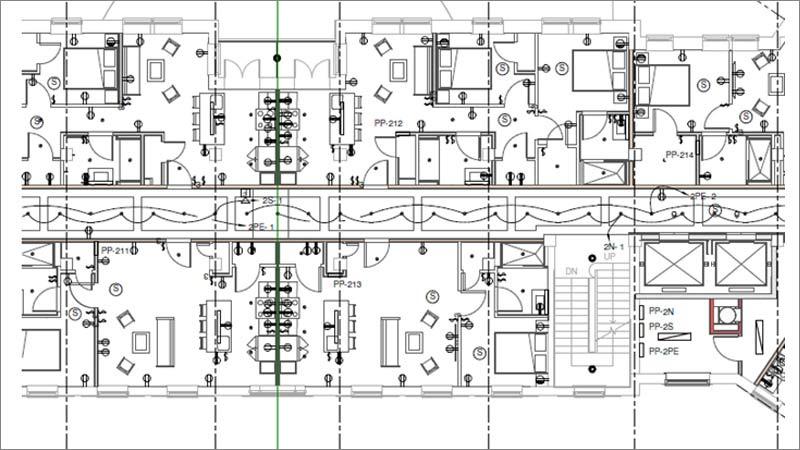What are Construction Drawings (CD Sets) in Construction?

Construction drawings, also known as CD sets or working drawings, are prepared by architects to visualize the design of a structure before construction begins. These 2D documents, including architectural and structural drawings, help communicate the design intent, materials, and specifications to the construction team.

These drawings are crucial for contractors to understand the project's details, such as the structural use, appearance, materials, and connections between building components. Often referred to as IFC (Issued for Construction) drawings, they serve as a guide during the building process.
However, construction drawings may contain errors or ambiguities since they are created before fieldwork begins. To address this, they are often marked with "Verify-in-Field" labels to confirm measurements on-site.
The details included in these drawings cover various aspects of the project, such as interior and exterior elevations, framing and utility plans, sections, and schedules for doors, windows, and finishes. They also include essential MEP (Mechanical, Electrical, and Plumbing) information, which ensures the smooth integration of different building systems.
In summary, construction drawings are vital in estimating labor, materials, and costs, allowing contractors to plan effectively while offering a detailed roadmap for the successful execution of a construction project.
Post Your Ad Here


Comments (1)
Maria Williams7
Online Marketing Specialist
So useful! Keep up the amazing job.