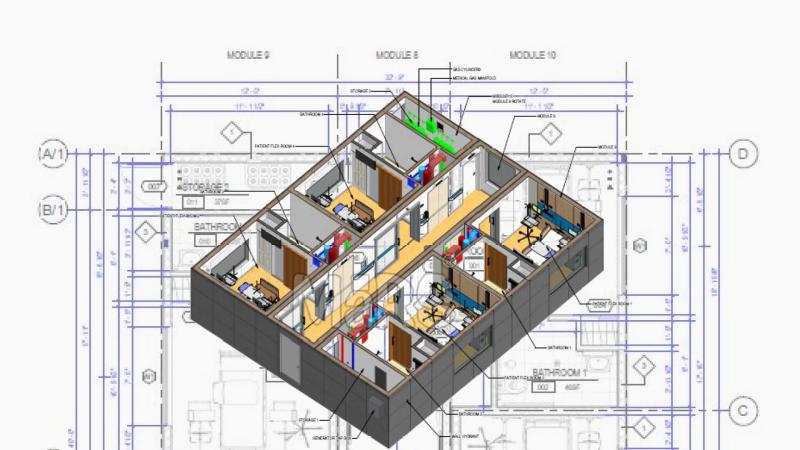Parametric Modeling: From Static PDFs to Dynamic Revit Elements

Parametric modeling is changing how we design and document projects by moving from fixed, unchanging files like PDFs to flexible, interactive models in tools like Revit. Static PDFs only show information as it is at one point, and any changes require manual updates. Parametric models are built with smart elements that can adjust automatically when changes are made.
If you change the size of a window in a Revit model with the connected elements, like walls or schedules and updates automatically. This makes the design process faster, more accurate, and better suited for collaboration. It also allows designers and engineers to test and adapt their work in real time improving the overall quality of the project.
The move from static PDFs to dynamic parametric models is not just about using new tools. It’s about working smarter, connecting data, automating updates, and creating designs that respond quickly and efficiently to changes. This shift helps deliver better results and saves time throughout the design process.
Understanding Static PDF and Dynamic Revit Elements
What are Static PDFs in Parametric Modeling?
Static PDFs are traditional files used for project documentation. They display fixed design data and drawings that cannot adjust to changes automatically. If any design modification occurs, new PDFs must be created or updated manually. While they serve as a standard format for sharing and archiving information, they lack the flexibility required for modern, data-driven workflows.
What are Dynamic Revit Elements in Parametric Modeling?
Dynamic Revit elements are smart components that respond to changes within the model. For example, a wall in Revit can resize, shift, or adjust its properties based on changes to connected elements, like floors or roofs. These elements are governed by relationships and rules, ensuring that updates are reflected consistently throughout the model. Dynamic elements streamline the design process, reduce manual work, and improve collaboration by creating a live, interconnected environment for project teams.
Steps for converting Static PDFs to Dynamic Revit
1. Choose the Right Conversion Tool
Selecting the appropriate software for the conversion. Not all tools produce the same results so it’s important to pick one designed specifically for converting PDFs into Revit-compatible formats. Revit BIM tools ensure a smoother conversion and better compatibility with Revit. Once you’ve chosen the software, install it on your computer.
2. Import the PDF into Revit
Once the software is ready- open Revit and go to the "Insert" tab. Find the "Import PDF" option and choose the PDF file you want to convert. Revit will automatically change the PDF into a format it can work with. This might take a few minutes, depending on the size of the file.
3. Adjust Scale and Orientation
When you import a PDF into Revit, the size and position may not match your project perfectly. To fix this, go to the "Imported CAD formats" tab and click the "Modify" button. This lets you change the size and position of the imported PDF so it matches your project’s measurements. Making these adjustments ensures that your design is accurate and properly sized.
4. Clean Up the Converted Model
After the PDF is converted into a Revit model. It's important to clean it up to make it more efficient. This means getting rid of unnecessary things like extra text, images, or lines that aren’t needed for the project. Use tools like "Align" and "Join" to make sure all shapes and lines are connected correctly. The "Purge Unused" tool helps remove any parts of the model that aren’t being used making it simpler and ready for the next steps in your project.
5. Verify and Finalize the Conversion
Once you’ve cleaned up the model, double-check that everything is correctly imported and aligned with the project. If necessary, make additional adjustments to the scale, orientation, or alignment of the elements. This ensures that the model is ready for use in your project without discrepancies.
Benefits of Static PDFs to Dynamic Revit
Revit allows multiple team members to work on the same 3D model in real-time. It improves communication and decision-making.
- Revit provides detailed 3D models, allowing better visualization and early identification of design issues.
- Revit automates updates, reducing manual tasks and minimizing errors, which accelerates the workflow.
- Revit improves data sharing and accessibility ensuring all team members have the latest project information.
- Revit creates accurate design documents tied to the model ensuring consistency and adherence to project standards.
- Revit enables quick, real-time design changes and iterations, improving design flexibility.
- Revit provides tools for analyzing design performance, helping to optimize building efficiency and sustainability.
- Revit ensures designs are adaptable to new technologies, keeping projects relevant in evolving industry standards.
Conclusion
Switching from static PDFs to dynamic Revit models changes how we design and manage projects. Revit's parametric modeling allows elements like walls or windows to automatically update when changes are made. It is making the process faster and more accurate. Unlike PDFs, which need to be manually updated, Revit’s models are flexible and adapt to changes in real-time improving collaboration and reducing errors. The steps to convert a PDF to a Revit file choosing the right tool, importing the file, adjusting scale and orientation, cleaning up the model, and verifying the conversion. It helps ensure a smooth transition to Revit.
By using Revit teams can work together more efficiently, visualize designs better, automate updates, and reduce mistakes. Revit also helps create accurate documents and ensures designs are flexible, adaptable, and ready for future changes making it a key tool in modern design projects.
Post Your Ad Here
Comments