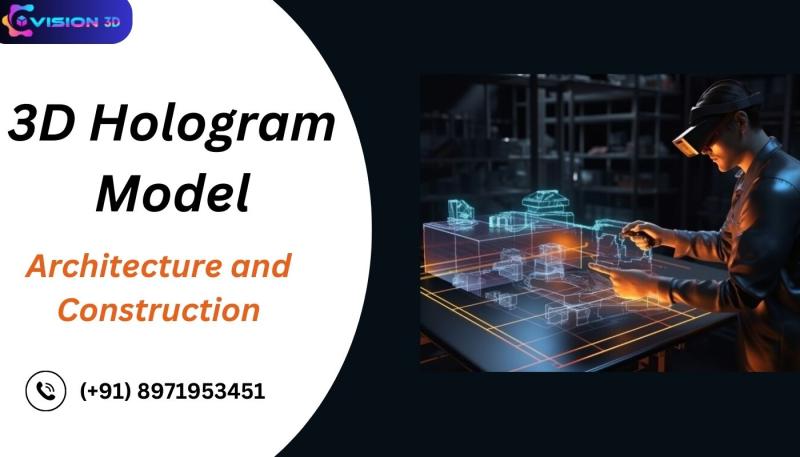Top Benefits of Using 3D Models in Architecture and Construction.

3D modeling is changing how architects and constructors work. It used to be something only huge companies could afford. But now, with new tools, anyone can use it.
In the past, creating 3D images needed expensive equipment and a big team. Now, simple software and online tools make it easy to create a 3D model of your building design.
Why should you use it?
In this quick read, you’ll find:
Advantages of 3D Modeling in Construction and Architecture
How you can start building 3D models today!
What is 3D Modeling?
The 3D modeling is the generating of a three-dimensional image of an area or building. It's much more detailed than 2D drawings. A 3D model allows you to view your building from all sides and in every angle. It shows its depth, space, and the way in which everything fits together.
You can see how your project will look before the building starts. You can even walk through it virtually. This helps everyone working on the project understand the design better.
Advantages of 3D Modeling in Construction and Architecture
Here are some of the many benefits of 3D Modeling in architecture and construction:
1. Be More Creative
With 3D design, you can try out different ideas without any limits. Want to change the doors or the windows? You can without much trouble. It’s super easy to see how these changes will look without having to start over from scratch.
2. Easier to Show Your Ideas
Sometimes, the drawing of building cannot clearly depict how the building will look in real life. But, building a 3D model enable clients to see every detail and help you convey your vision better. You can zoom in, turn it around, and get a full picture of how things will look once built.
3. Spot Problems Early
With 3D design, it’s easy to spot things that might not work. Maybe a door is too small or a wall doesn’t line up. You can fix these issues early, saving time and money later. It helps you find and fix problems before they become big issues.
4. Make Changes Quickly
With 3D designing, it is quite easy to effect some changes. A 3D model creator makes updating your designs smartly and affordably. Rather than redrawing everything, you can update the digital model. It saves time and keeps things moving quickly.
5. Helps Your Team Work Together
It is certainly simpler to work collaboratively when we regard the same design on a computer screen. Architects, builders, and designers understand what's going on and everyone agrees on the appearance of things. This is helpful in ensuring that everyone is on the same page.
Conclusion
Do you want to make your designs come alive? Vision 3D can assist you with that. With the help of our cutting edge technology, coupled with 3D model makers, we are able to visualize your concepts in intricate detail. Whether you are home designing or working on a skyscraper, we simplify the process of improving and visualizing your designs.
Post Your Ad Here
Comments